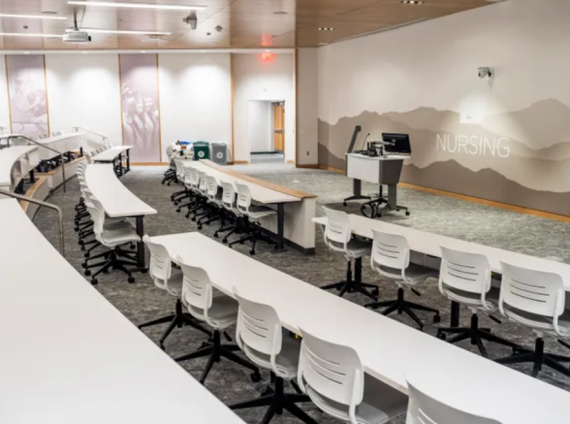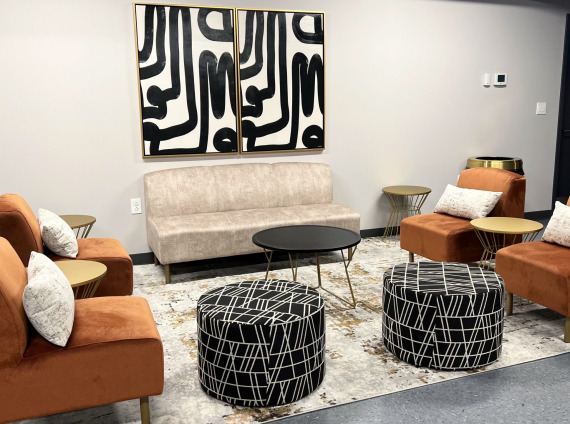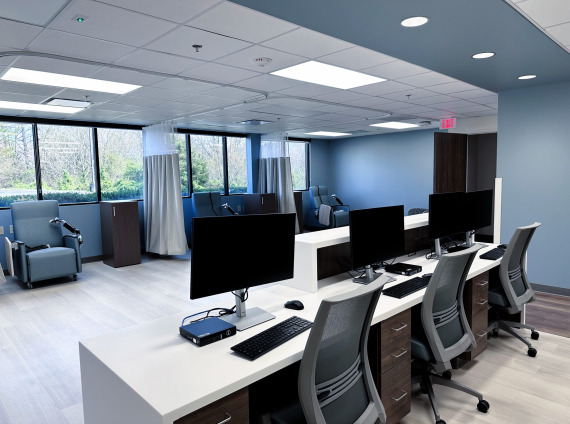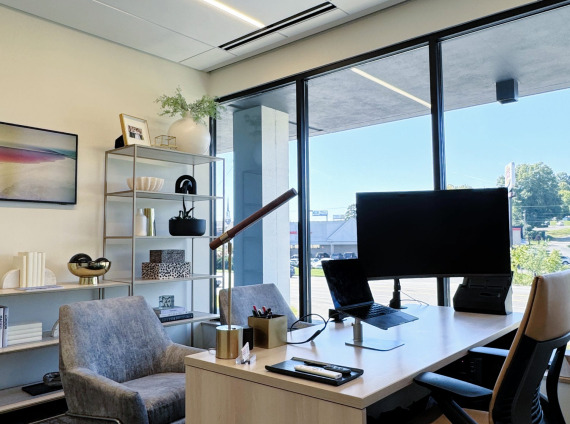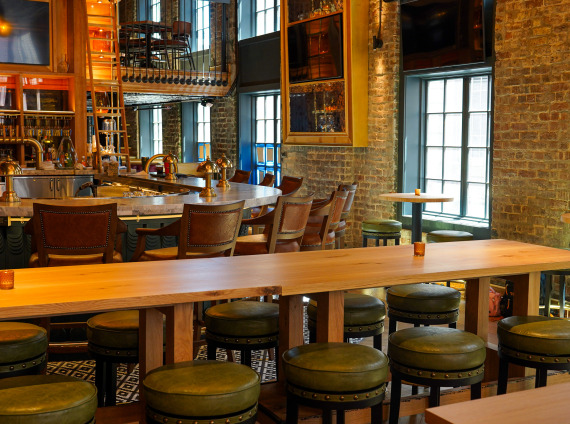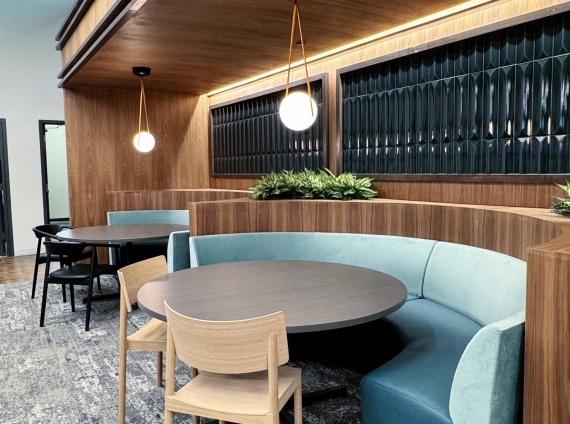
Check out some of our featured projects.
Have a project?
1
Share
It all begins with a conversation to understand your furnishing needs and goals for your space.
2
Select
Together, we’ll choose an approach (Express, Custom or Blended) that aligns with your project’s goals, timeline, budget and design requirement.
3
Succeed
Plans become reality. Our team will guide you through the selected approach to ensure seamless implementation and support.
Ocular™ Sightline tables
Ocular™ Sightline tables
New Ocular table shapes optimize equity for in-person and remote participants – now with seating for 6, 8 and 10 – making larger meeting spaces better enabled for hybrid collaboration.
Campers & Dens™ by Orangebox
Campers & Dens™ by Orangebox
Inspired by the intuitive ways people interact and socialize at campgrounds, Campers & Dens was designed to create layers of privacy that support the many ways people connect in the workplace.
New & Notable Catalog
New & Notable Catalog
In this catalog, explore dynamic and inspiring spaces that support multiple work modes.
REQUEST A COPY


